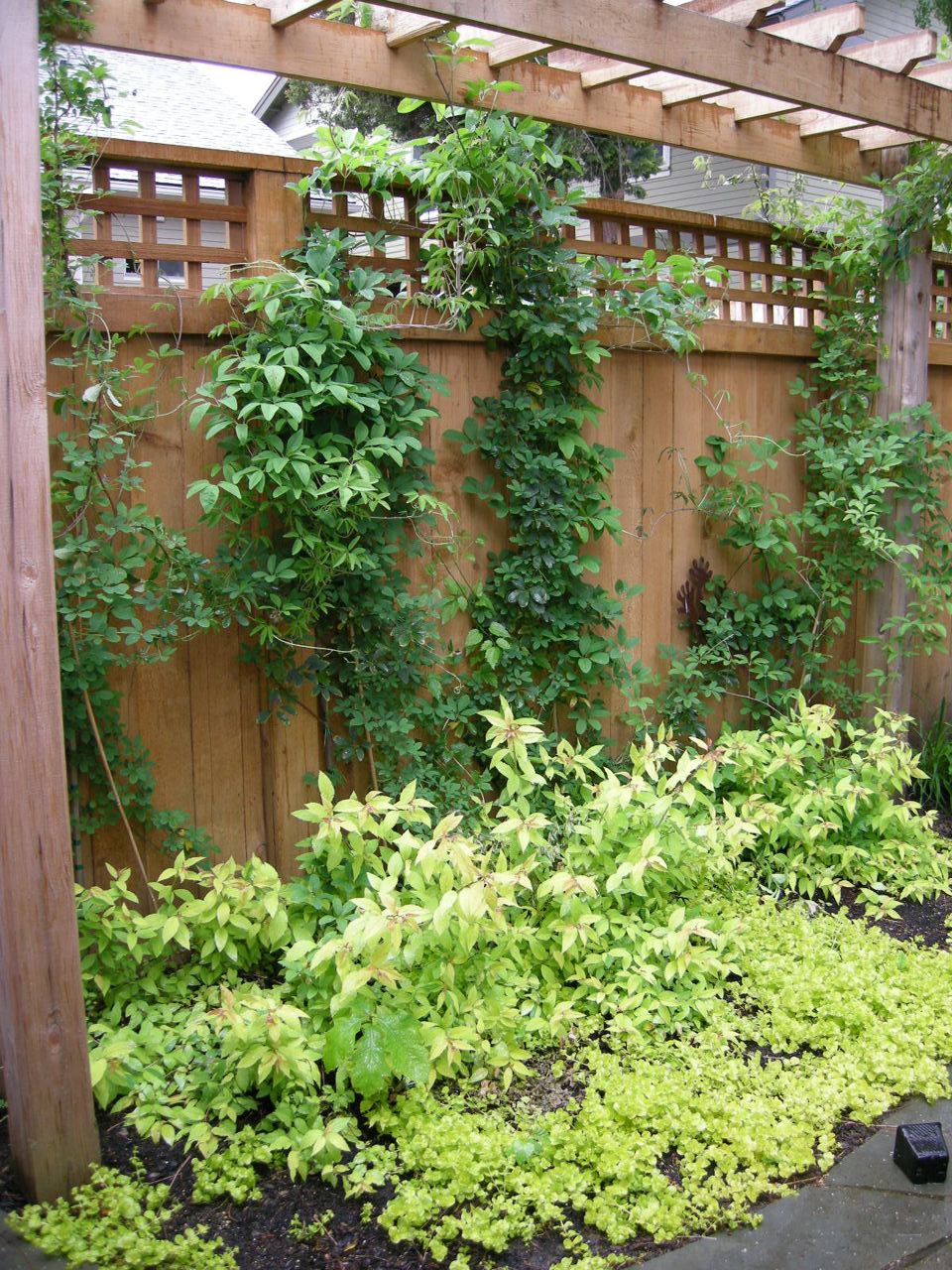Landscape Architecture Services
Zinnia Design uses a combination of hand-drawn plans and sketches, photo collage, and computer-drafted drawings to offer solutions to the homeowner's landscaping needs.
Whether the homeowner desires design ideas, planting advice or an entire site plan with Construction Details, Zinnia Design can produce such products. Design Services include:
Planting Design (Native, Drought-resistant, Year-round color, HOA Compliant etc.)
Site Design (Hardscape layout, site elements arrangement, etc)
Lighting Design
Construction Issues (Irrigation, Lighting, Drainage)
Construction Observation (Owner's Representative during Construction)
Masterplanning and Phasing
Outdoor Kitchen Design
Hardscape Design (patios, decks, and terraces)
Waterfeature and Pool Design
Design Process
1. Meeting #1 – Introduction to project. Gather list of wants /needs. Constraints, budget, etc.
2. Client signs Design Contract.
3. Site Visit – Measure site and take photos.
4. Zinnia Design creates preliminary drawings. Hand-drawn sketches, plans and photo/perspectives
5. Meeting #2 – Discuss preliminary designs. Determine final design. Discuss plant preferences and needs
6. Zinnia Design creates final design drawings that are computer-drafted.
7. Meeting #3- Final Drawings are presented. Contractors and HOA are discussed.
8. Site Visit - Once Contractor is hired, Zinnia Design will meet with Contractor at the beginning of construction.
9. Site Visit – Zinnia Design will be on-site to help with plant placement.
10. End of Design Services. Total process is 4-6 weeks depending on availability and scale of project.
Additional Services (fee is hourly, separate from Design fee)
1. Contractor Recommendations - Zinnia has an extensive list of recommended contractors depending on the scope of the project.
2. Construction Administration – Zinnia Design acts as the Client’s Representative during construction; making sure that the design is installed per-plan.
Master Plan
Planting Plan
Construction Details
Design Sketch with Existing Photograph as background.




